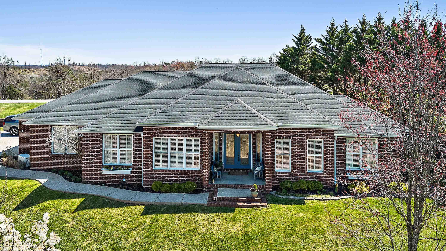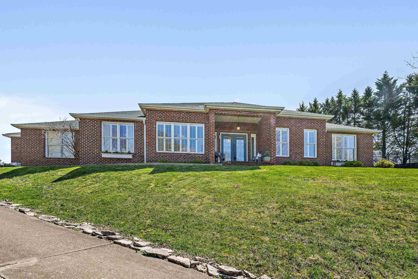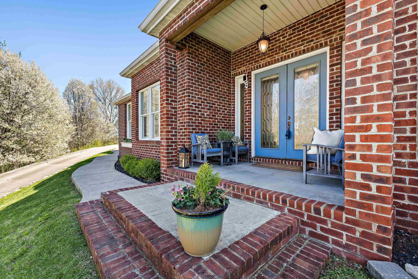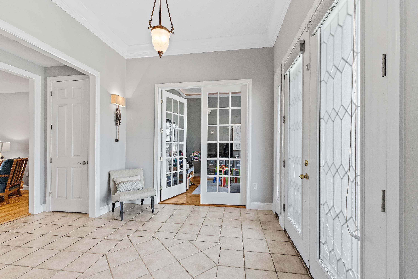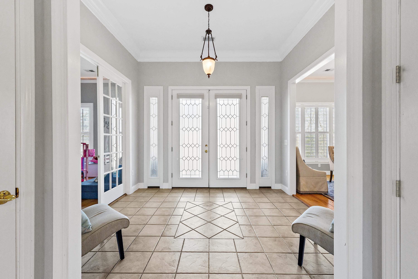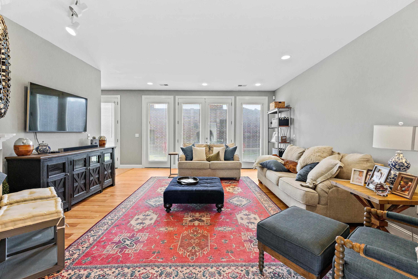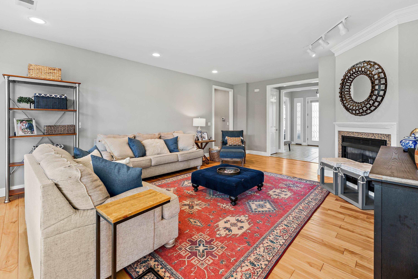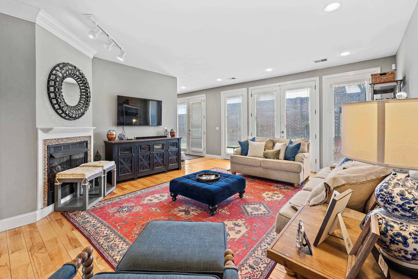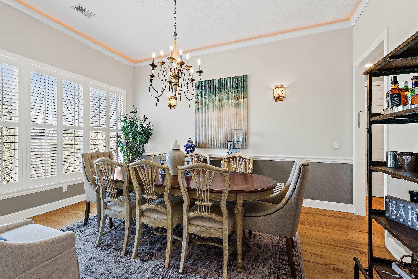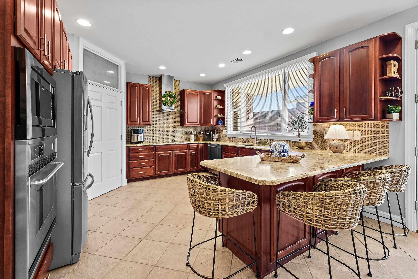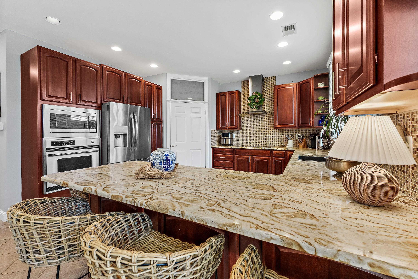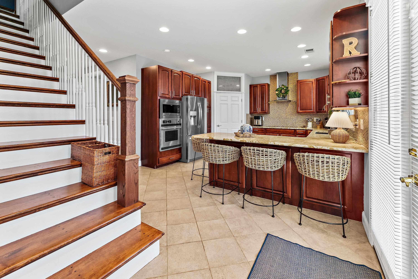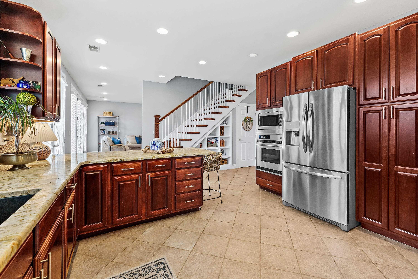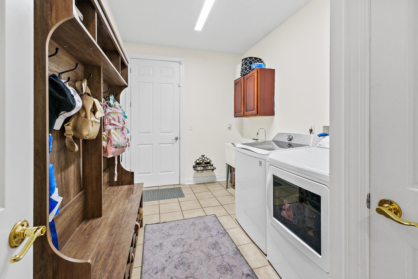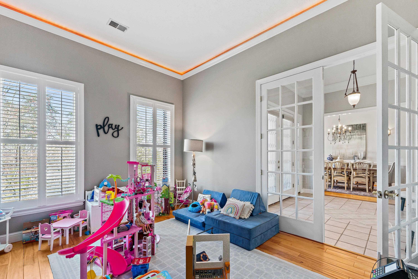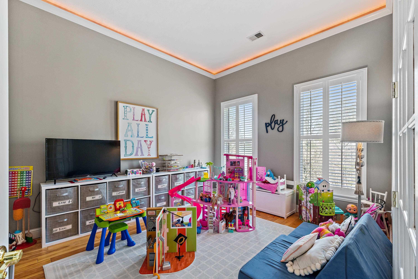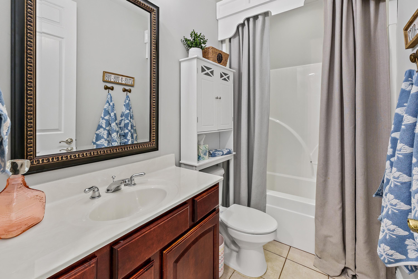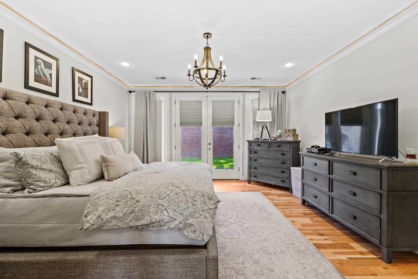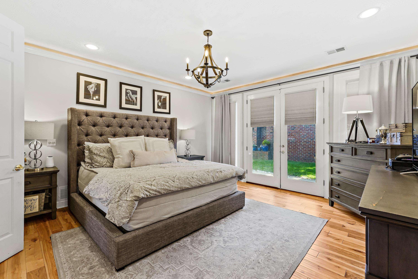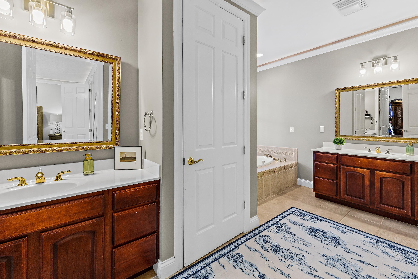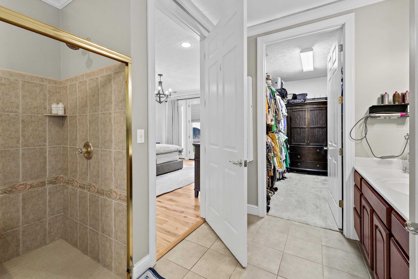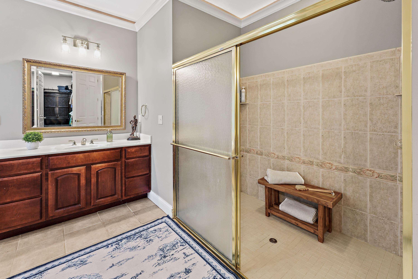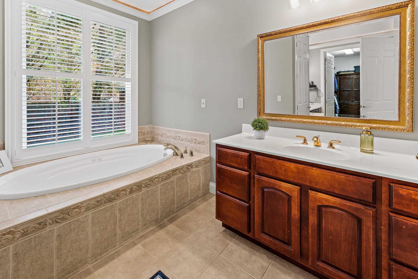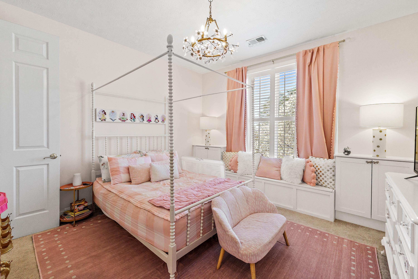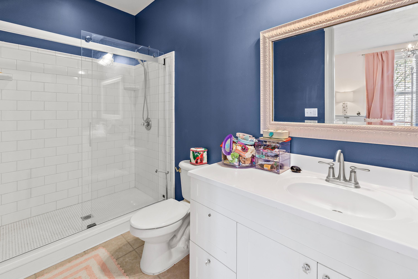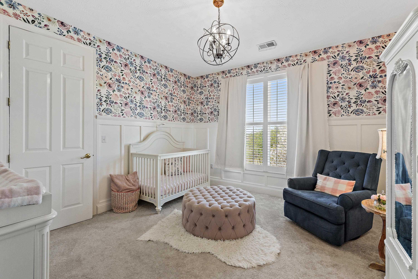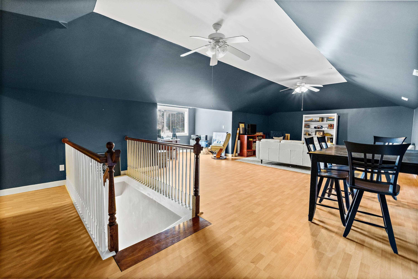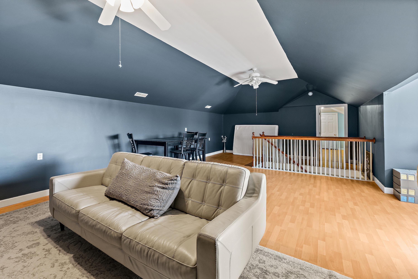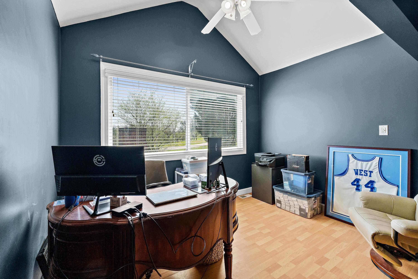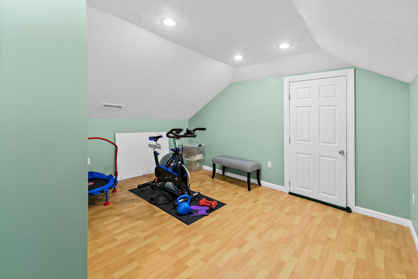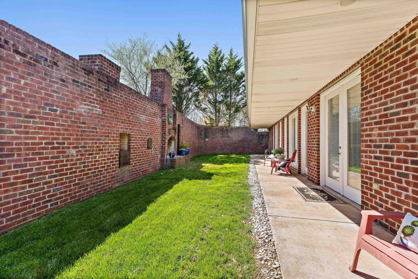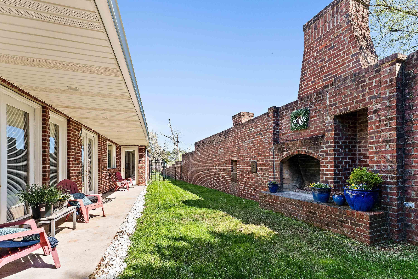62 Stone Ridge Drive, Hurricane, WV 25526
Date Listed: 03/19/24
| CLASS: | Single Family Residential |
| NEIGHBORHOOD: | |
| STYLE: | One and a Half Story |
| MLS# | 178380 |
| BEDROOMS: | 4 |
| FULL BATHS: | 3 |
| LOT SIZE (ACRES): | 0.75 |
| COUNTY: | Putnam |
| YEAR BUILT: | 2001 |
Get answers from your Realtor®
Take this listing along with you
Choose a time to go see it
Description
Unique, well built brick home in popular Stone Gate Subdivision. This home includes 4 bedrooms, multiple living spaces including a den (used as playroom), living room with fireplace, and a second floor recreation room. Tall ceilings and extra large rooms. Enter the expansive foyer that is flanked by a study, formal dining room, and family room with a gas log fireplace. Multiple French doors grace nearly the entire backside of the home. Large, custom kitchen with stainless appliances, granite countertops, and a walk in pantry. The three bedrooms on the main floor each have access to their own bathrooms with two bedrooms including en-suite baths. First floor laundry room. Fourth bedroom is upstairs. Oversized 3-car garage. Fenced backyard with outdoor brick fireplace and brick pizza oven. This home has had many updates including roof(3 yrs old), refrigerator & dishwasher (2 yrs.), furnace (4 yrs.), whole house generator & hot water heater (1 yr.) hardwood in MBR (3 yrs.), new garage door & opener, lighting, and secondary en-suite bath completely remodeled w/built ins and window seat installed in bedroom. Custom plantation shutters. Dont miss out on this beautiful brick home with breathtaking views and only a few minutes to the convenience of I-64.
Details
Location- City: Hurricane
- State: WV
- Zip Code: 25526
- County: Putnam
- List Price: $475,000
- No of Bedrooms: Four
- No Full Baths: Three
- No Of Half Baths: None
- Finished Sq Ft: 3838
- Year Built: 2001
- No of Rooms: Eleven
- Elementary School: Winfield
- Middle School: Winfield
- High School: Winfield
- INTERIOR FEATURES: All Window Treatments, Floored Attic, Washer/Dryer Connection
- EXTERIOR FEATURES: Outside Lighting, Patio, Porch, Private Yard
- Living Room Size: 22x16
- Living Room Level: 1
- Living Room Features : Wood Floor
- Dining Room Size: 16x11.6
- Dining Room Level: 1
- DINING ROOM FEATURES: Wood Floor
- Kitchen Size: 21.2x17.10
- Kitchen Level: 1
- Bedroom 1 Size: 16.7x14.10
- Bedroom 1 Level: 1
- MAIN BEDROOM FEATURES: Wood Floor
- Bedroom 2 Size: 12.10x12.8
- Bedroom 2 Level: 1
- BEDROOM 2 FEATURES: Wall-to-Wall Carpet
- Bedroom 3 Size: 13x12.6
- Bedroom 3 Level: 1
- BEDROOM 3 FEATURES: Wall-to-Wall Carpet
- Bedroom 4 Size: 13.5x13.5
- Bedroom 4 Level: 2
- BEDROOM 4 FEATURES: Laminate Floor
- Gathering Room Size: 32x23.8
- Gathering Room Level: 2
- GATHERING ROOM FEATURES: Laminate Floor
- Den Size: 15x11.9
- DEN FEATURES: Wood Floor
- Other Room 1 Name: Laundry/Utility
- Other Room 1 Level: 1
- OTHER RM FEATURES 1: Tile Floor
- Bath 1 Level: 1
- BATH 1 FEATURES: Tile Floor
- Bath 2 Level: 1
- BATH 2 FEATURES: Tile Floor
- Bath 3 Level: 1
- BATH 3 FEATURES: Tile Floor
- WATER SEWER: Public Sewer, Public Water
- FIREPLACE: Fireplace, Gas Log
- APPLIANCES INCLUDED: Countertop Range, Dishwasher, Disposal, Refrigerator, Wall Oven
- HEATING: Central Gas
- COOLING: Central Air
- STYLE: One and a Half Story
- GARAGE: 3+ Cars, Attached
- BASEMENT FOUNDATION: Slab
- LA1 Agent First Name: Kelli
- LA1 Agent Last Name: Sobonya
- LO1 Office Name: CENTURY 21 Homes and Land
Additional Information: Listing Details
- Basement: Slab
- Garage: 3+ Cars, Attached
- Heating: Central Gas
- Flooring: Laminate, Tile, Wall-to-Wall Carpet, Wood
- Water: Public Sewer, Public Water
- Roof: Other/See Remarks, Shingles
- Appliances: Countertop Range, Dishwasher, Disposal, Refrigerator, Wall Oven
- Interior: All Window Treatments, Floored Attic, Washer/Dryer Connection
- Style: One and a Half Story
- Construction: Brick
Additional Information: Lot Details
- Acres: 0.75
Data for this listing last updated: April 28, 2024, 6:31 a.m.



